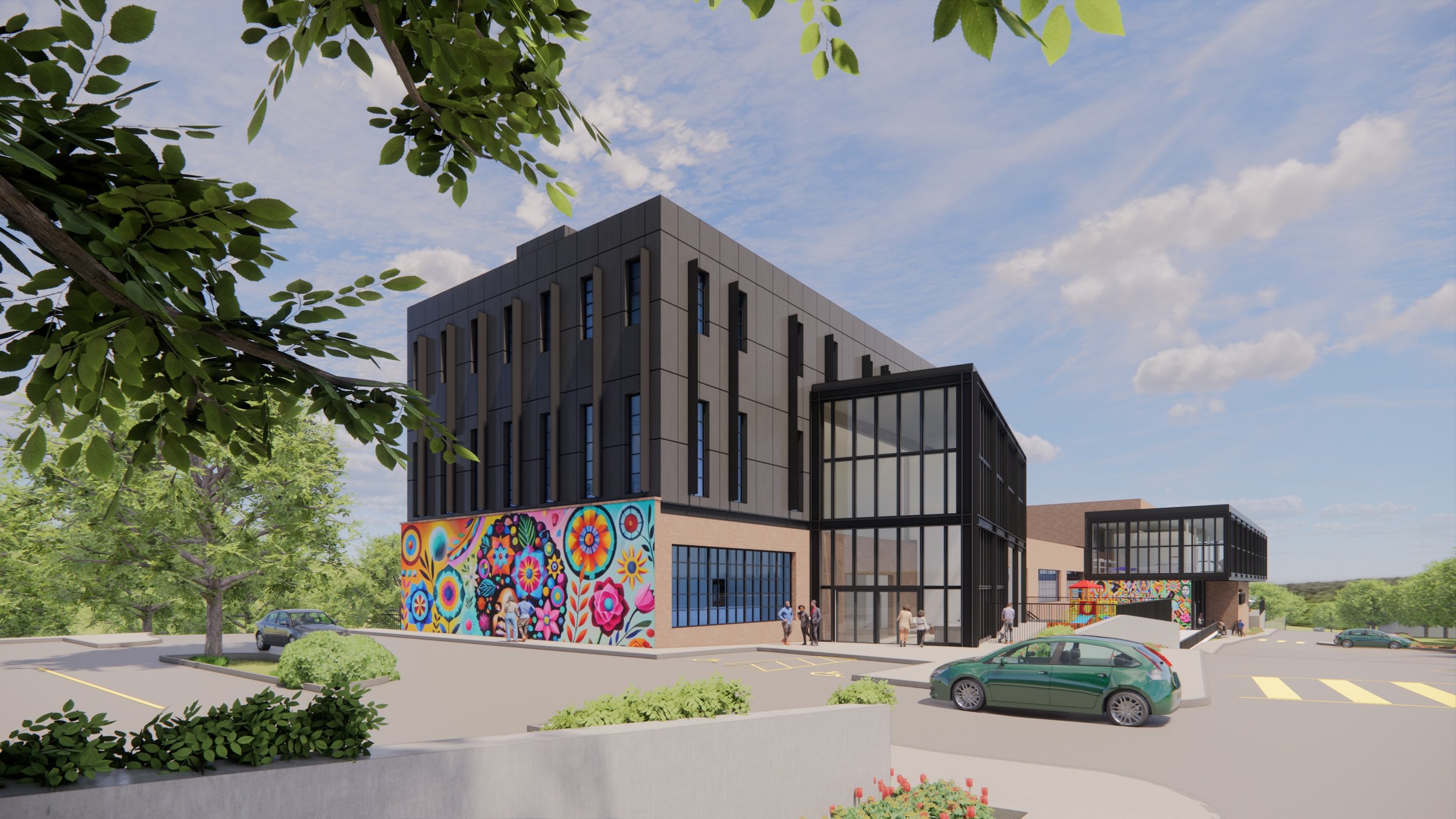West Marion Resilience Hub
Vision
We will partner with the City of Marion to breathe new life into the historic Hudgins High/Mountain View School, a treasured African-American institution, transforming it into the West Marion Resilience Hub, a 55,000-square-foot, state-of-the-art mixed-use community center. This project not only honors the legacy of our ancestors but also reimagines this iconic building as a beacon of resilience and inclusive prosperity for our community. The Hub will serve as a vital resource, offering essential services related to healthcare, childcare, recreation, healthy food, and workforce development. Our programs will address critical issues related to public health, food justice, climate resiliency, and community economic development. Moreover, we will also have an event center that celebrates the rich multi-cultural traditions that reflect our diverse Appalachian community. Importantly, this will be a home for our nonprofit’s movement building work, where we will have a convening space to host our community forums, health equity initiatives, and cross-sector relationship building activities.
Climate Resilient Infrastructure
The center will be a model for climate resilient infrastructure, featuring green infrastructure and nature-based solutions, it will reduce local greenhouse gas emissions by providing accessible multi-modal transportation opportunities for our community, it will incorporate renewable and efficient energy systems into the building design, it will support indoor and outdoor air quality via air monitoring systems, and it will train a new workforce of grassroots leaders in disaster preparedness and function as an emergency shelter during climate-related disasters, such as fires, floods, mudslides, and extreme hot and cold temperatures. This shelter will provide a safe haven for community members where they can access housing, water, food, trauma-informed medical services, and mutual aid support to better withstand the impacts of climate shocks and recover more quickly. Ultimately, the transformation of this building honors our past while paving the way for a brighter, more resilient future for all.
Let’s Make History Together
This is an incredible opportunity to right a historical wrong by restoring a building that once provided a safe space for our elders and will now be revitalized to do the same for current and future generations. With support from individual donations, investors, and funders, we can bring justice to our community members and build the community center our ancestors asked for almost sixty years ago. Our organization is strongly positioned to capitalize on our years of community organizing, partnership building, and fundraising to renovate this building and create a space to protect our communities in the face of future public health crises and climate shocks.
Programs
A local Black history museum and library to bring visibility to our communities’ legacy.
An event center that celebrates Black culture and community.
A culturally aligned childcare facility and after school programming for our youth.
The “Keeping it Fresh” greenhouse and commercial kitchen.
A culturally appropriate medical clinic for Black and Brown patients.
A convening space to host our community forums and climate justice educational events.
An affordable recreation center with a gym and public swimming pool.
Co-working spaces and a technology center to support workforce development.
A space to host community organizing retreats and workshops that share tools from our book, “Shift Happens in Community: A Toolkit to Build Power and Ignite Change.”
An emergency shelter during climate disasters such as fires, floods, mudslides, and extreme hot and cold temperatures.
Renderings
nSCALE Design & Development, a minority-owned business firm drafted the Feasibility Study for Phase 1, Phase 2, and Phase 3 of this project. This is a 75 page document that details: The Business Plan, Due Diligence, Program of Requirements, Design, Sustainability Strategy, Financial Analysis, Regional Market Research, and Comparative Market Analysis. A copy of this study is available upon request.



